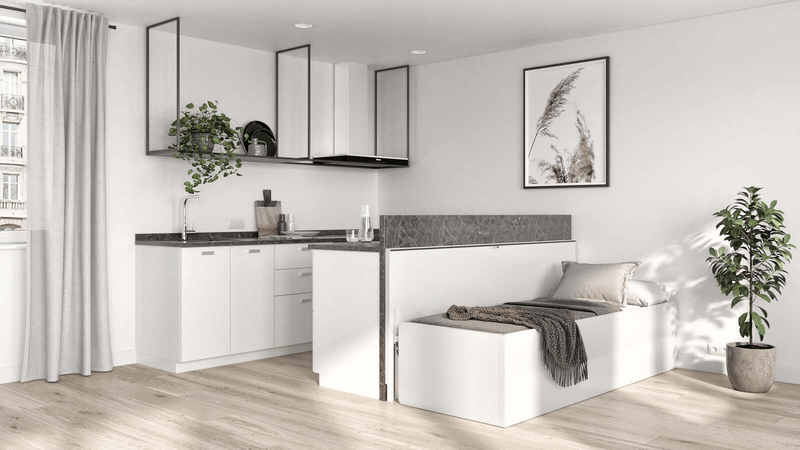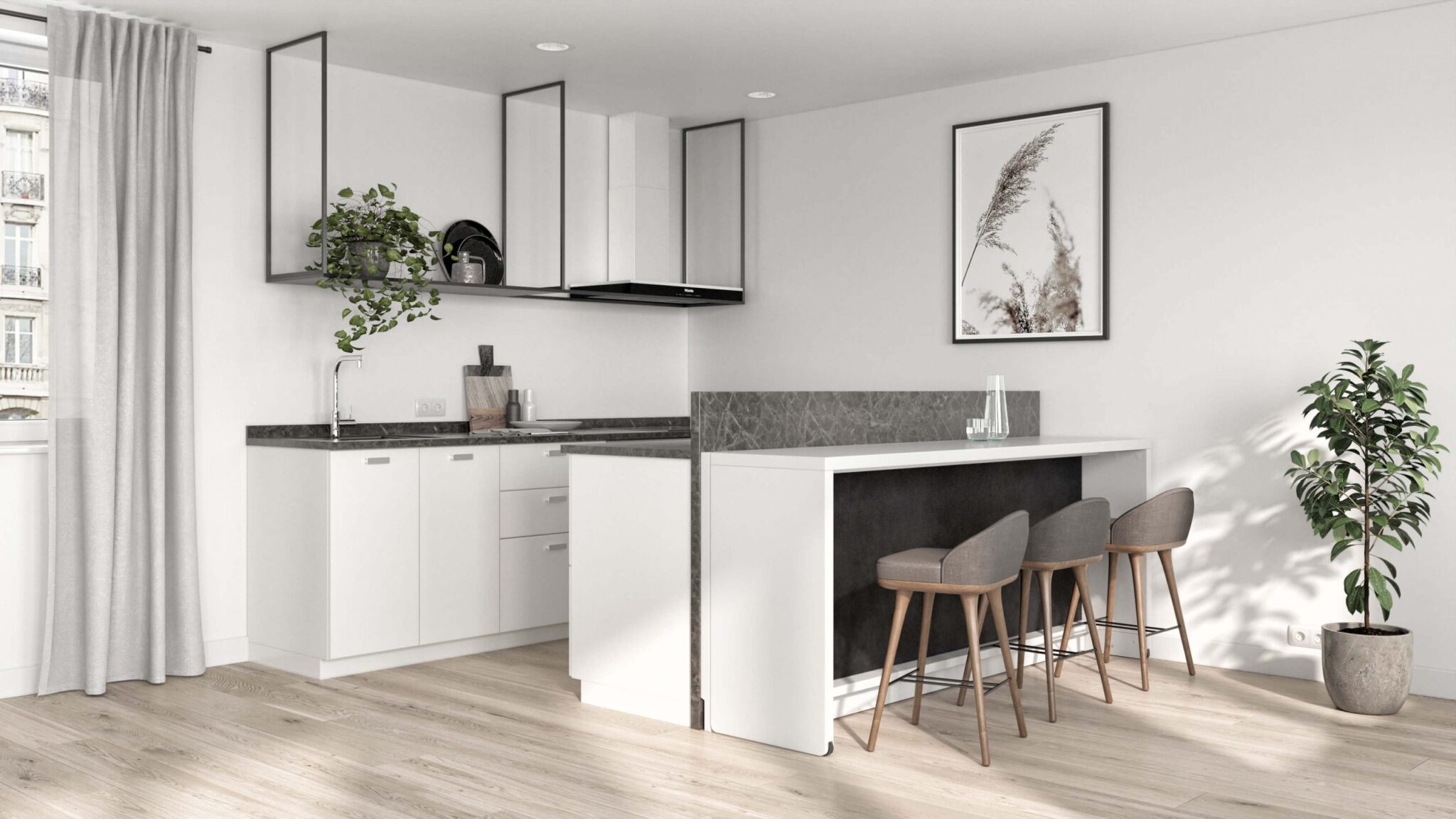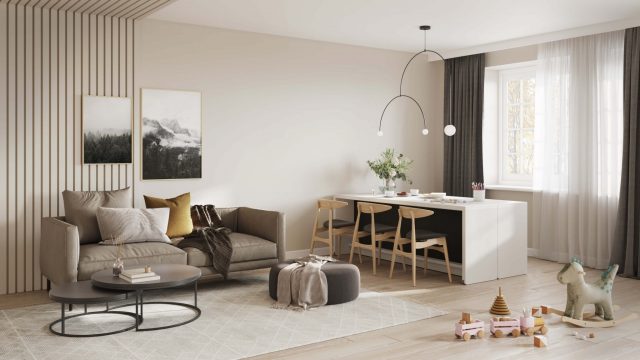A tiny house is a solution, especially when you wish for a small indoor space combined with nature. The medium size of a detached house in Finland is over 100 square metres, therefore many of those who live alone dream about a smaller space. Some building constructures already have existing packages for tiny houses and in addition, the Internet is filled with tips about how to build a tiny house by yourself.
If you choose a ready-planned house package or wish to design the tiny house yourself, we gathered some tips here about what to bear in mind.
Tiny house – what to take into consideration when designing?
What is important to you in a home? Do you spend your time in bed, around the table, lying on the sofa or outside? Design the indoors to correspond to your lifestyle. Some people don’t need a sofa while others can’t live without it. Choose every piece of furniture based on the importance of what makes your weekdays flow smoothly.
Do you need running water, electricity or a heating system in your tiny house? Are they necessary in the summertime if you are planning to build your tiny house for example in a yard owned by your close relatives? This significantly reduces the expenses of a tiny house. On the other hand, it also limits the time you can spend there and the different possibilities for its use. In case the wiring of the electricity seems like a lot of work, can phones be charged with a solar system and spaces heated with a stove. Also, a refrigerator and oven can function with gas.
Do you dream about just having a tiny house or a house that can be moved? Even though many tiny houses can be moved around, the full operation of moving the house might be so demanding that you wouldn’t want to do it very often. Therefore, while designing, you should consider if a smaller, stationary home would be enough. Or do you need a home which can be moved from place to place for example between workplaces? For a moving lifestyle, a motorhome or a travel trailer can be an easier and cheaper option than a tiny house.
How much convertible space would you like to have? The need to have convertible spaces in your home does affect the choices of what kind of furniture you need. When the furniture is solid, the space can’t be changed as much as a space that can be emptied if needed.
Home = workplace? If you are working from home, some sort of a workstation would help you separate work from your free time.
Think also about all the things you actually need. A tiny house becomes easily messy if all the empty surfaces are filled with stuff. Make sure that you either have just a few belongings or that you have enough room for storage.
Take care that your furniture is multifunctioning. Tablebed will help you to add up more sleeping places to your tiny house. Choose either a six-person dining table + a double bed –combo or a work table + guest bed –combo.

A tiny house can be a good solution if you are considering a small house in Helsinki. A plot of land is expensive, and a tiny home can easily fit into the backyard of an existing detached house.
To wrap things up: if you want your tiny house to be moveable with electricity and water connections and with a proper bathroom, be prepared to the fact that the price will also rise along with these. Then again, you can get a tiny house for a cheaper price if you are willing to cut off some comforts. The most important thing is that you know how you spend your weekdays and what kind of a tiny house is the best combination for your needs and budget.



